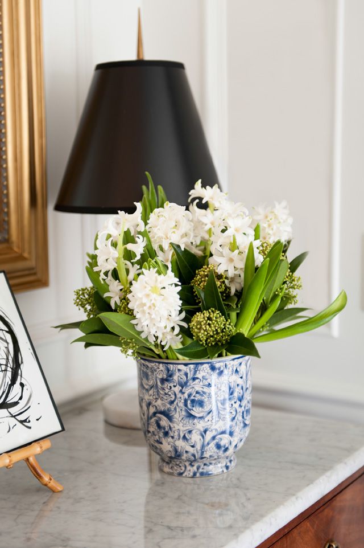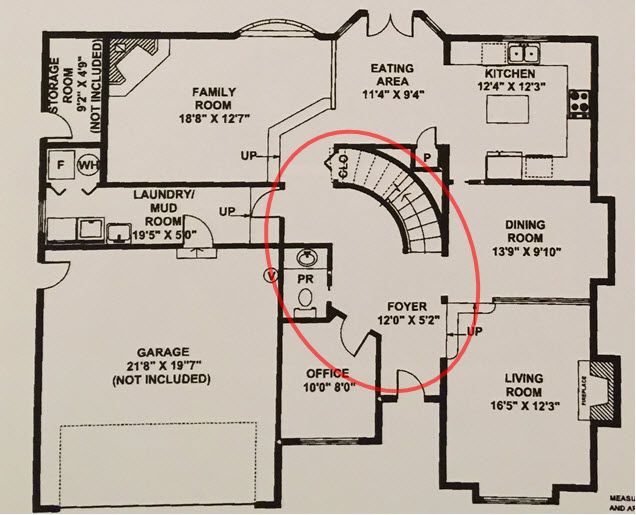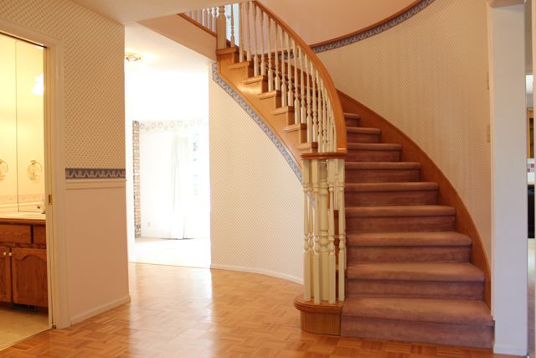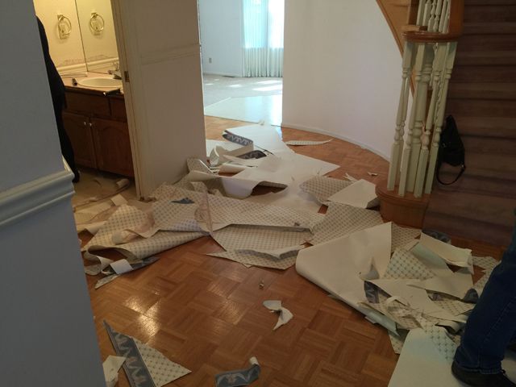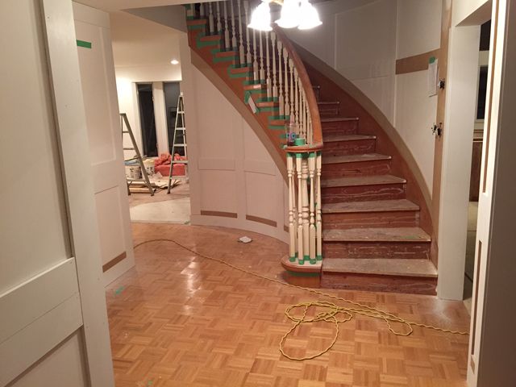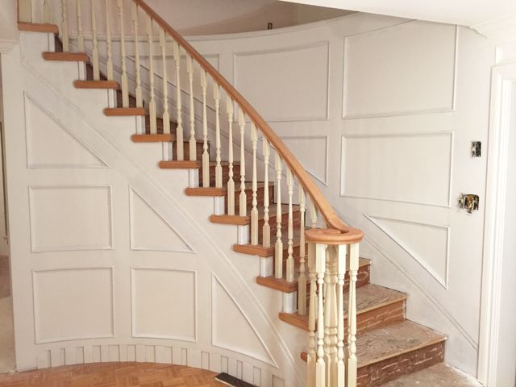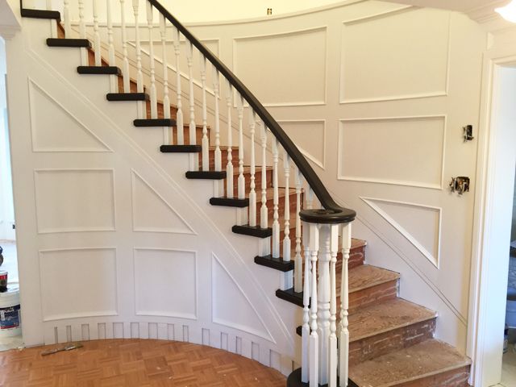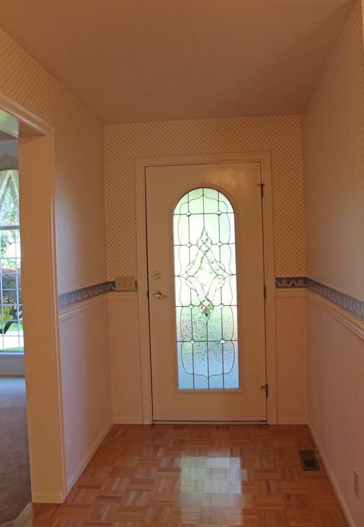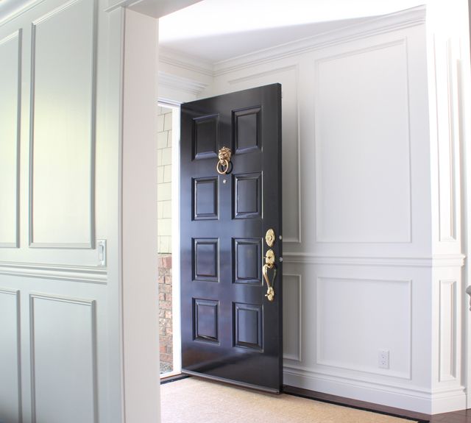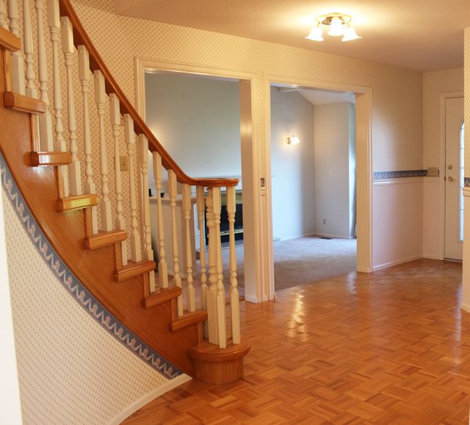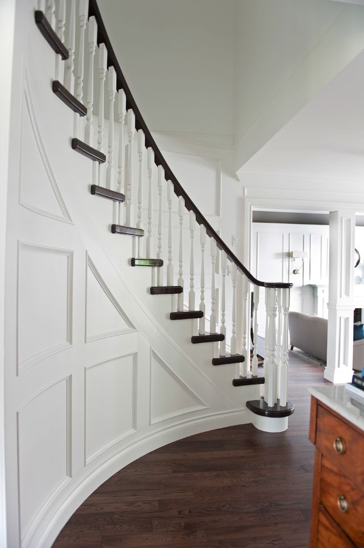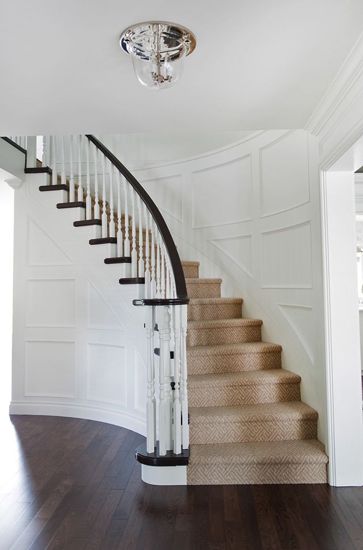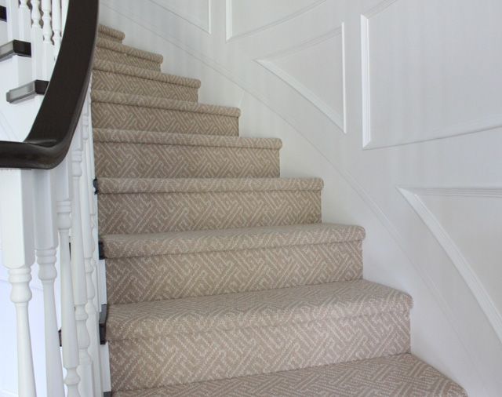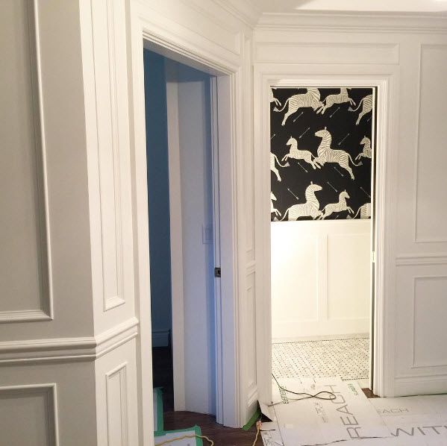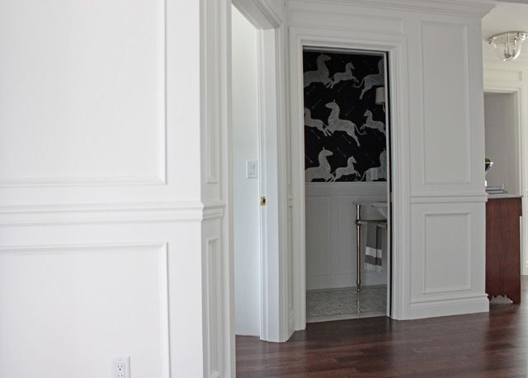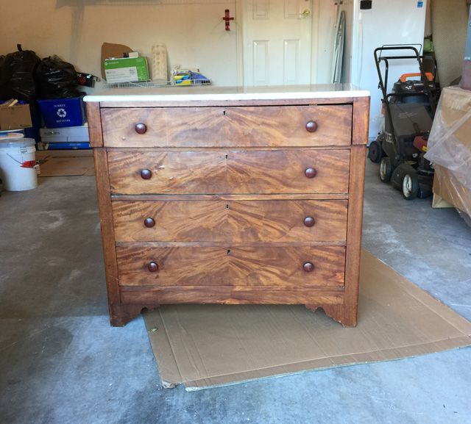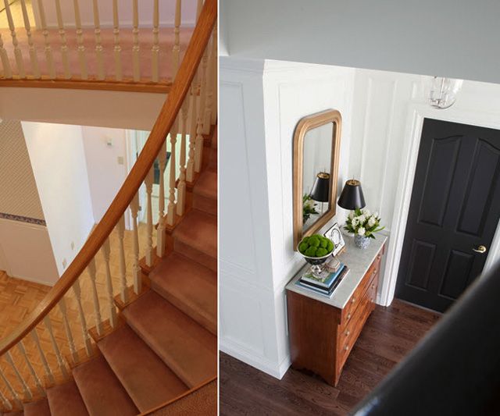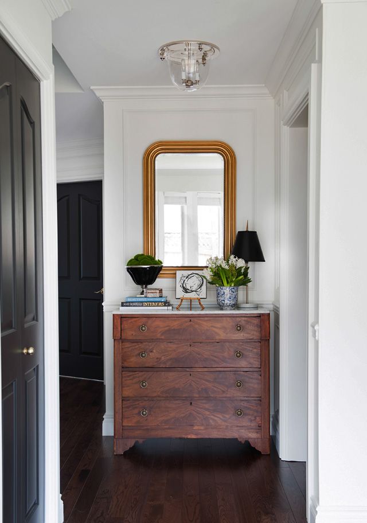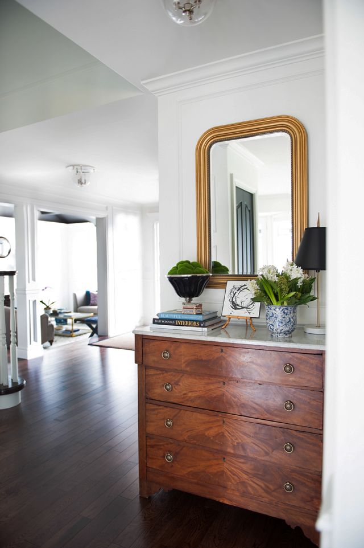Photography by Tracey Ayton
OK, let's start off with the floor plan: you can see the circled area shows you that you face the curved staircase right when you walk in. The foyer also turns left towards the mudroom allowing for a spot to place a table for keys and mail:
Here's the 1989 entry way, just as the house was left when we purchased last spring. Honey-oak, wallpaper borders, and dusty rose carpets galore.
First order of business was to remove all of the wallpaper (not a small feat):
We knew that this old staircase, though dated, could be brought to it's potential by adding interior finishings. We did just that with Metrie's moulding products. I have to say in all honesty this is the highest quality millwork we have ever worked with, I was thrilled to support a historic Canadian company with such high standards for fine architectural details and I would whole-heartedly recommend their product.
We began to map things out and bring our plans to life. This was a super fun creative exercise for me, mainly because we could comfortably mix styles and combine different products knowing that they would work well together. (In case you are curious of the specifics we chose this recessed panel mould, this crown, this baseboard, this chair rail, and this door casing). The main products were selected from the French Curves Collection (Scene I), but we confidently played with things and added a few pieces from outside of that collection and still created a traditional and cohesive look.
We sanded up the banister and footings of the staircase, and by this point I was (rather pregnant) tired and we decided to paint rather than stain (Benjamin Moore Black Bean Soup). It was the budget-friendly option and still gave us the look of traditional wood stairs with a runner even though we couldn't afford the real-deal! I love the paint and it's holding up to wear and tear very well. (Walls are in Benjamin Moore Chantilly Lace in satin finish).
So now that you kind of have a feel for the before & progress shots, here are a few back to back 'before & afters.' Looking towards the doorway:
The doorknocker is this one from Lee Valley Tools.
Photography by Tracey Ayton
Photography by Tracey Ayton
The peek-a-boo view of the powder room wasn't so pretty before. The trim around the door was lacking and the chair-rail was a poor attempt at creating traditional detailing.
Now walking in the door to the pop of Scalamandre zebras is a pleasing sight!
And as I mentioned above, I had one little nook where I could attempt to create a vignette and a dropping spot. I managed after some serious searching to find this antique Craigslist gem that only needed new hardware:
Photography by Tracey Ayton
Photography by Tracey Ayton
Thanks for reading through this picture-heavy post to the end!













