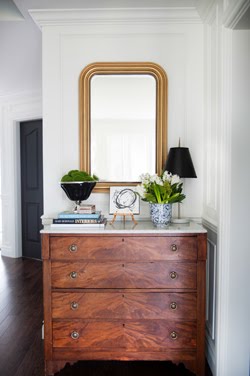Welcome! What started out as a 6-week One Room Challenge ended up as a ORC x 2 (around 12 weeks!!). But alas, things got a little out of my hands when trades were involved and timelines changed. Finally, I have the reveal of our exterior renovation completed for your viewing pleasure. After all, everyone loves a before & after right? Here we go ... if you've been following me through week 1, 2, 3, 4 and 5, you know that we started with a stucco-clad suburban 1989 builder basic abode.
BEFORE:
We stripped the stucco in favor of cedar shakes, and it changed everything! Below I'll show you step by step some of the other elements that made this refresh come together.
AFTER:
I screen-shoted from a few video clips I have yet to compile with some 'after' reveal video clips, just to show you another view of the before's. Look at me, so gleefully unaware of all the craziness of the project I was about to undertake ... and just a month pregnant in these photos too! Talk about biting off more than you can chew ...
You can really see the close up of the California stucco, and that old front door and brick here:
So off came the stucco faster than we could say 'exterior reno,' and we decided to change up the 3 windows in the gables to create a more modern look:
Once the shakes were up and the windows and millwork were complete, we had one last job to tackle; the bricks. Upon inspection before purchasing the home, we were told the bricks above the garage were sagging and at risk of falling (as you can see directly below). A few years later, with two babies in tow, we did not want to take that risk any longer:
Since we had to repair the brick, we considered other options and their costs (ie, replacing with a different stone or replacing with more shakes); in the end a simple repair was the most cost-effective option. So we thought, instead of painting the bricks, what if we just re-pointed them with tons of mortar so that if some bricks came tumbling down we could manage to replace them and disguise them if they weren't a perfect match (because surprise surprise, they don't make these yucky 1980's colorways any more). So down the bricks came and up the extra-thick mortar went!
At this point in the job, I think our neighbours were standing by thinking, 'what in the world are they doing to their house?'
BEFORE:
AND NOW:
AND TODAY!
This was probably the best shot I got showing the difference between the overly-mortared and unmortared areas. Some visitors have told us it literally looks like we put up all-new bricks!
I love the window box in a spot that was quite lifeless before:
Thank you so much for your patience waiting for this much overdue conclusion to an extended version of a ORC! I hope you had some fun taking a peek at what we've done. I know there are 100 more things I would have loved to do with this reno, but considering we stuck to a budget and squeezed every drop out of the funds we had to get the look we wanted, I'm quite proud of what we were able to achieve! As always, thanks for being on this journey with me. Xo
See all the other fabulous results of the ORC Spring 2019 edition here.











































