Happy June everyone! We've got a good start on the tear down stage of our summer reno project in the last few weeks, but for today I am going to start at the very beginning!! The full house tour of the home exactly as it was posted on the MLS website (taken by the realty company), complete with the 1980's furnishings and wallpaper. This home is approximately 2600 sq ft and was built in 1989; it's 2 floors and has 4 bedrooms upstairs and 3 bathrooms total. It's got good bones, and it's in our preferred neighbourhood. We are crossing our fingers that through this reno we can make it our own and be happy here for years to come. Let's start with the entry way:
Pink carpets and wallpaper with borders every where you turn. This place was honestly a time capsule in that way. And truly everything was kept clean & in good condition. You can just get a peek of the powder room to the left (more on that in an upcoming post!). To the right is the living room/dining room:
These entry rooms are fairly decent-sized, and lots of light. The mantle is actually in good condition but we will be knocking out the surround and the actual fireplace unit. Do you find it interesting how far apart the sconces are? Definitely need to change that!
We've got this funny pony wall separating the living and dining space, and from this view you can see the drop down with 2 steps. For budget's sake we are going to keep the step-down here, but we will knock out the pony wall and create steps the entire width of the space.
Dining room is pretty standard - definitely going to be switching out all of these tulip-style light fixtures ;) Can't wait to show you what's going in in place of it!
I'm excited to see some decent changes in the kitchen. We are blessed that the home came with a new oven & fridge, but we will need to replace dishwasher, and of course cupboards, counters, backsplash and more. And that light-box!! It followed me from our previous home's kitchen! Too funny.
The kitchen eating area is a little tight, so we've gotten rid of our large kitchen table and I'll be hunting for a smaller round one. We'll also replace the French doors in here. Gotta love that tulip-style light fixture again ;)
This family room is really the part I dislike most about this home. It had me second guessing putting an offer on the place. But I think I've got some tricks up my sleeve to make it work - including getting rid of the step down and the entire fireplace in here. More to come on this yucky space soon!
The den on the main floor:
Main bathroom on the second floor:
Bedrooms are pretty standard boring stuff for now:
Our master is rather huge, the first time I toured the home I kept saying, "Why couldn't they have borrowed a few square feet for the tiny family room??" But I do think it will be quite fun to create a sitting area in here eventually:
And finally the master ensuite, also huge, and a total gut-job. Scary thing is that we are afraid it'll eat a huge chunk of our budget so we will have to wait and see but it may be left as a future project at this point. I definitely want to do this space justice and do it right!
So that's our official starting point!! I'll be updating you more frequently now on the progress. I'd love to hear any ideas or thoughts you have for these spaces! Follow along on instagram for some current updates as well. Wish me luck ;)













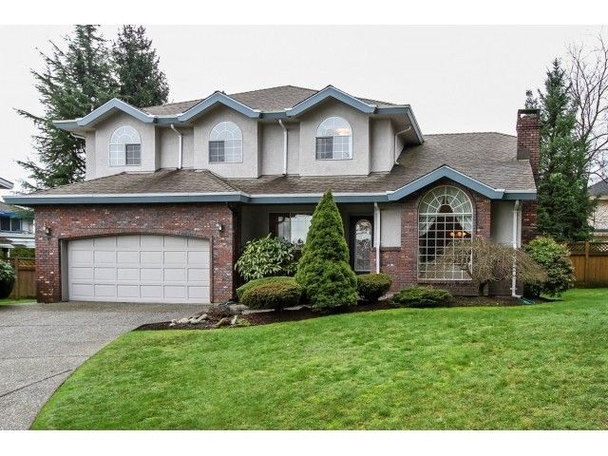

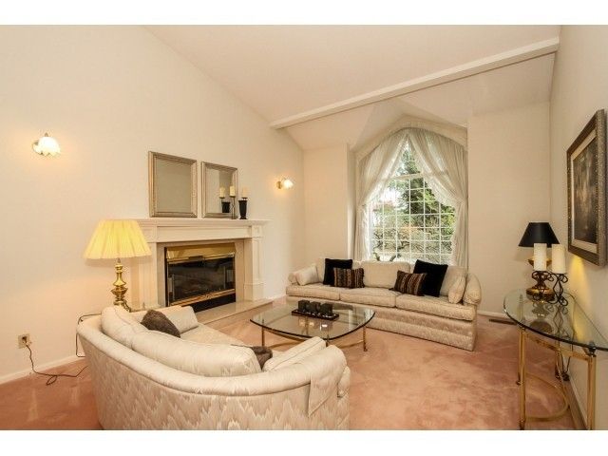


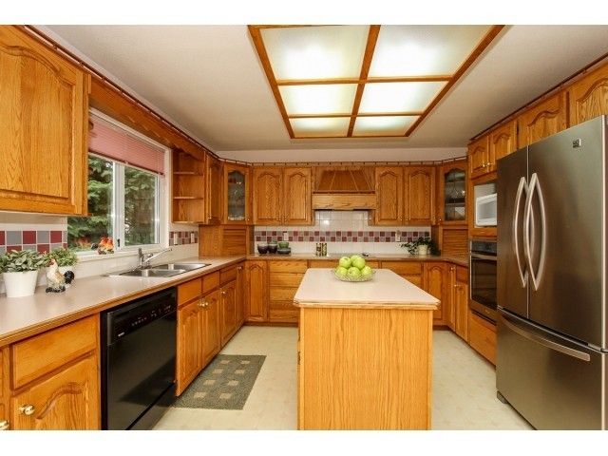
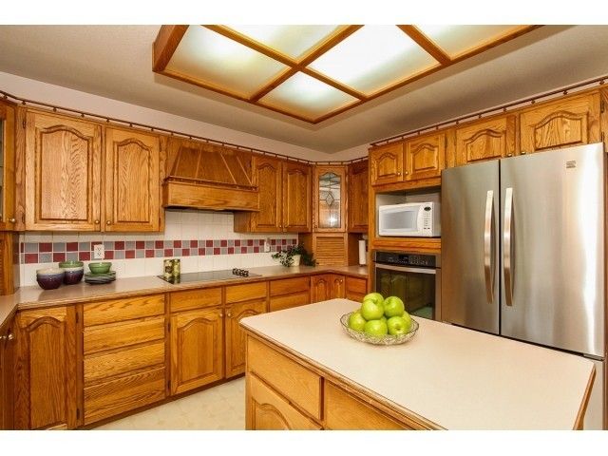
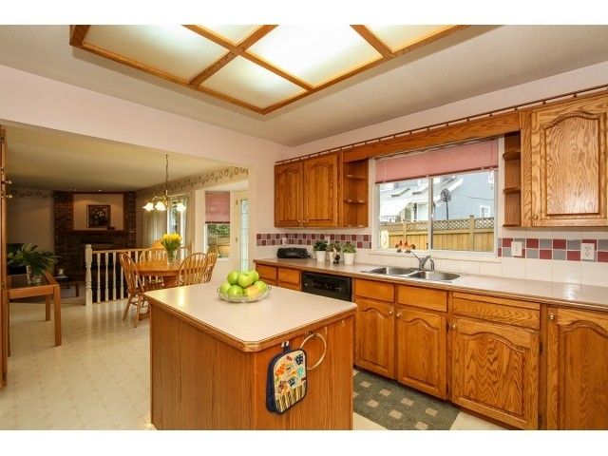
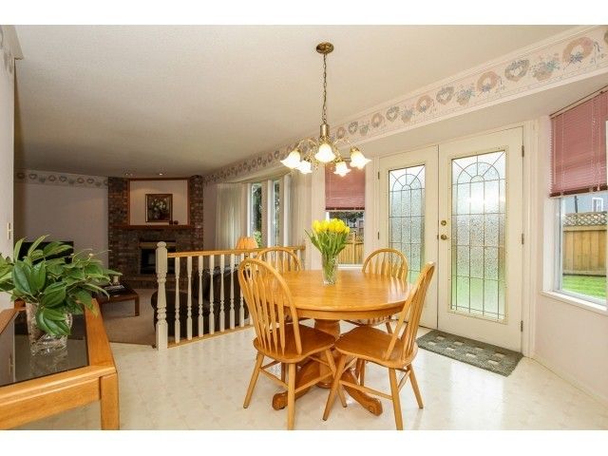

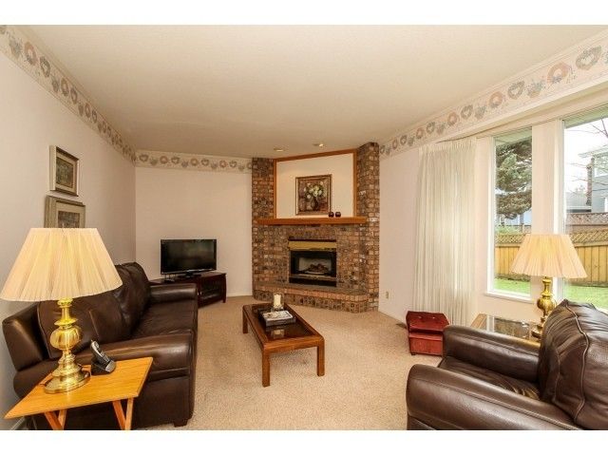
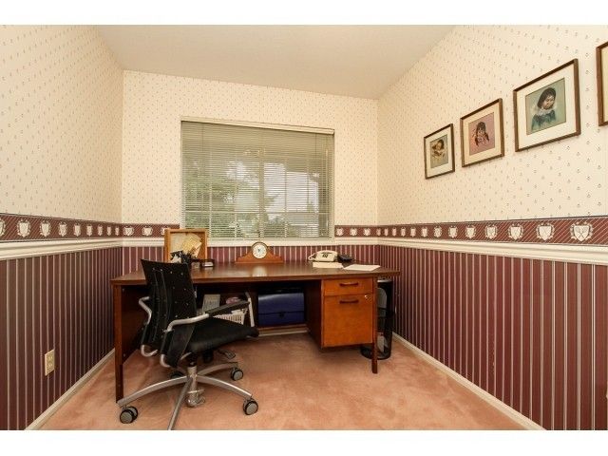
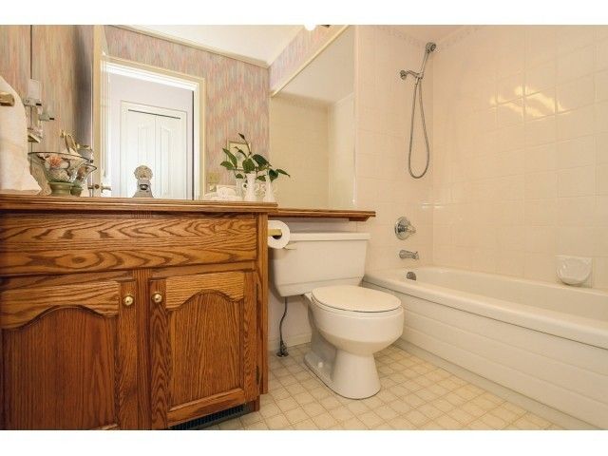
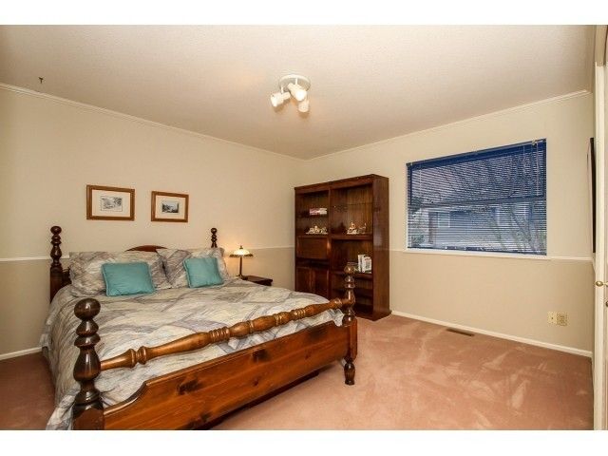
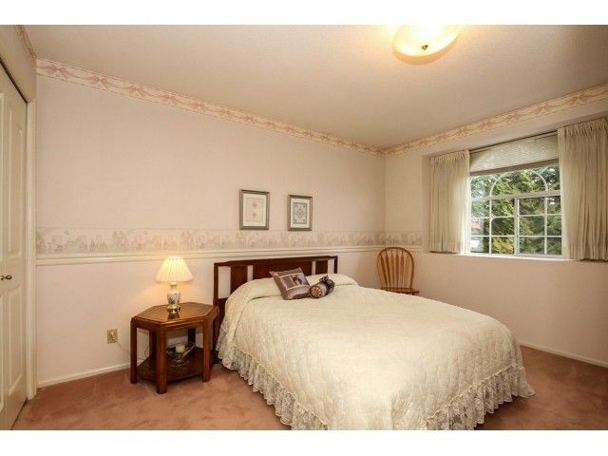
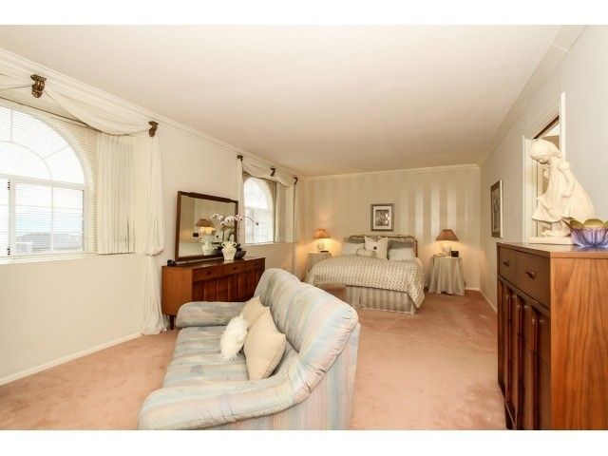
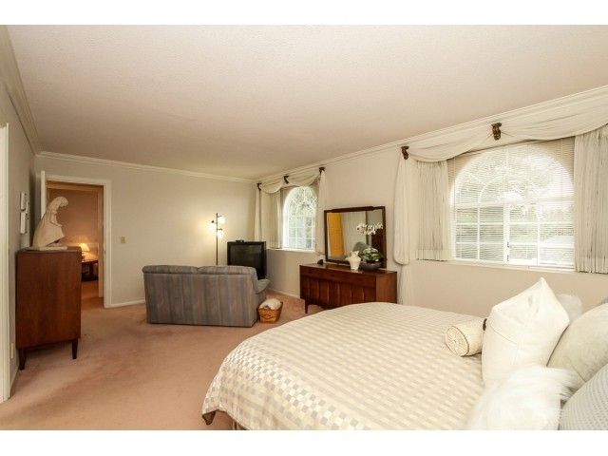








10 comments:
I hope everything is going smoothly - and I hope I get a personal invite. I'll even help with some of the dirty work!
Can't wait to see all the improvements!!!
I see lots of potential!! It's going to be fun to follow along on your remodel journey.
Congratulations Nancy, you are right it has a great floorplan and flow, good bones. You two will add your magic over the years and it will become YOUR home. I will be following along. We just moved from our home of 37 years and we are waiting the next 6 months in an apartment while our home is being built. You can read about it on my blog. Good Luck,
Kathysue
I'm so excited for you! I love a good reno story! Can't wait to see the rooms as they change.
Congratulations on your new home!!
Looks like a lot of fun. We have a home with a similar stepdown from the dining room to the living room and I would recommend you keep some sort of railing i.e. glass wall, wrought iron etc as two long steps eliminates a wall for furniture placement and also causes people to trip when they leave the dining room if they are not used to the drop-off. Just sharing some of the problems we experienced so we re-installed a new custom designed wrought iton railing that complements the interior.
it has great bones! I can't wait to see the transformation. I am jealous of that staircase it is gorgeous. We just started out first house transformation - slowly but surely it is coming around.
I see lots of potential! I know you will make it beautiful!!! I've been following your blog for a very long time and can't wait to see what you do w/your new home!! The chair at the entry though...I just picked up two at the estate sale - same fabric and all! I need to reupholster, but still not sure what I'm doing w/them.
Love it! This house has so much potential. Have you considered giving the family room a sunroom vibe by adding a couple windows to really brighten the space?
I cannot wait to see what you do. So jealous of the huge master!
www.designsbykaty.com
Post a Comment