Hi everyone! I've finally put together some reno updates for you today. It seems every room in this 1989 home comes with a bit of a challenge and a backstory - the greatest of which would be the family room! As I mentioned to you before, this room was the one stumbling block that almost prevented me from putting an offer on the house! So needless to say I've been determined to fix that. Here's a reminder of how dated and cramped the space originally was:
So if you look at the blueprint above, you can see that the space is cut with really awful angles - the angled fireplace on one side, and the angled step down on the other. This made for a tiny amount of space & an awkward plan to place furniture. Then we discovered a needless storage space directly behind the family room - with an exterior door! And we thought, JACKPOT! Knock a wall down and easily expand the space. Easy? No, nothing with a reno is really easy. With a closer look we found that the storage space did not go the full width of the family room ... a bump out with the furnace and hot water tank takes up the far corner (who places the utilities THERE???). So I knew we had to get creative.
We started by riping out the railing by the step down:
There's hubby working hard to remove the yucky brick fireplace, don't let that cute smile fool you, that was one crazy hard job!
Carpets all ripped out:
And now you can see the back exterior door once we removed the wall to the storage room that was once behind the fireplace. See that bump out? In a perfect world I of course would say move the utilities!! But alas, too pricey to move the furnace so we needed to improvise!
One helpful improvement - increase the flow of the space by raising the floor and getting rid of that darn step down!
Next thing on the list, more light!! TA DA - a nice new window in what will soon become the back corner of the room:
So in the space with the bump-out, we chose to create a built-in with a new gas fireplace that goes back into the storage space rather than into the already small family room. This way we don't eat up any of the gained space. This will also be nearly flush with the bump out in the left corner, hopefully blending it in on the back wall:
New linear fireplace came in yesterday! Woo hoo! Now I've got to design up a mantle and surround.
The previous view from the foyer - a peek of the old brick fireplace:
And now - nice and bright sightlines from the doorway! So what do you think so far?
Oh and one more added room to the reno project I've been dying to tell you about (if you follow along on Instagram you've likely already seen this):
Eek! I sort of can't believe that everything is happening at once, it was a lot to wrap my head around at first but we are super excited and I actually hit the #20weeks mark today :) Stay tuned for some serious nursery planning! I've already got lots of ideas up my sleeves. Thanks for reading the whole way through this long-winded post ;)













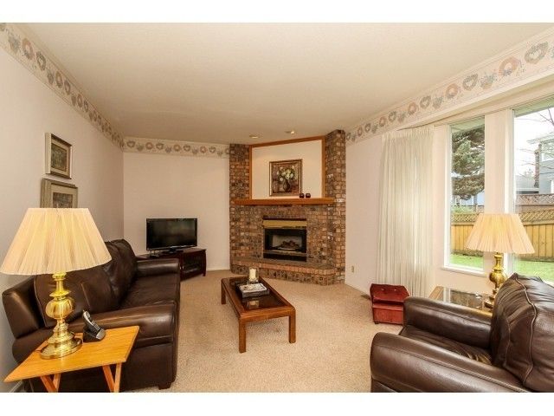
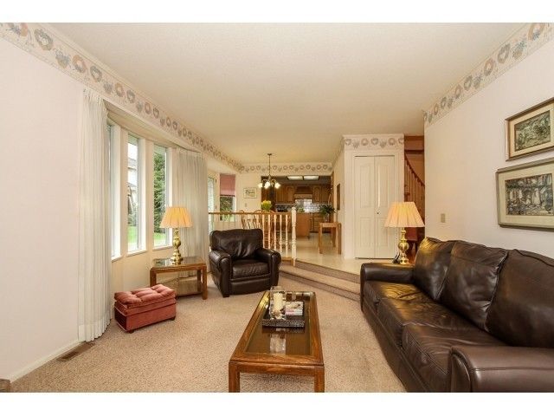
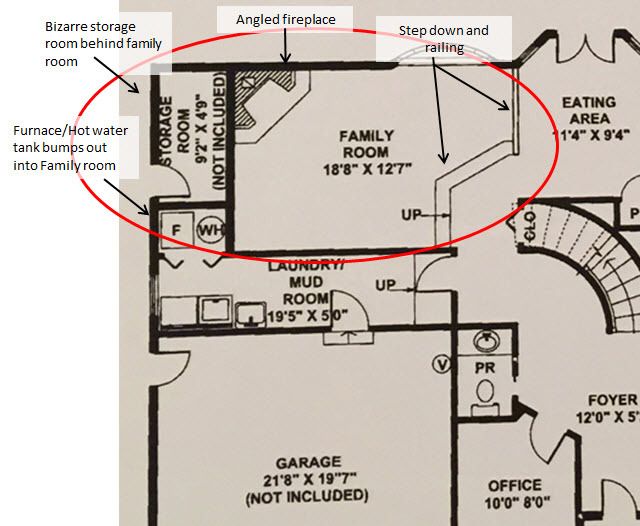
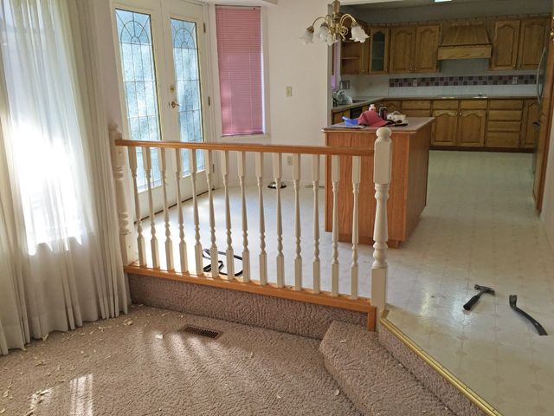
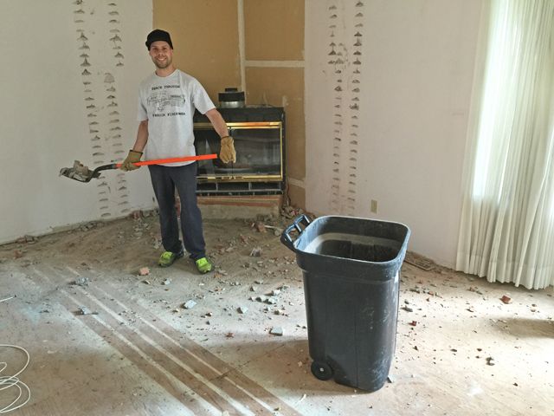
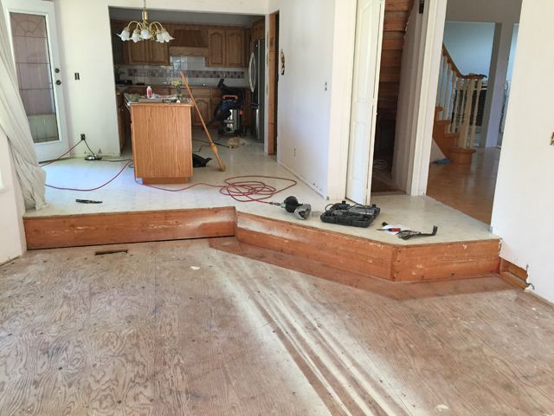
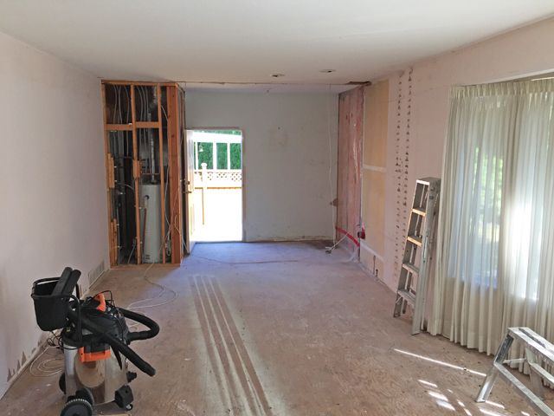
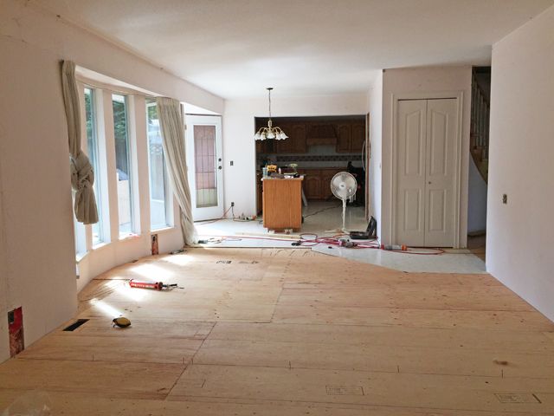
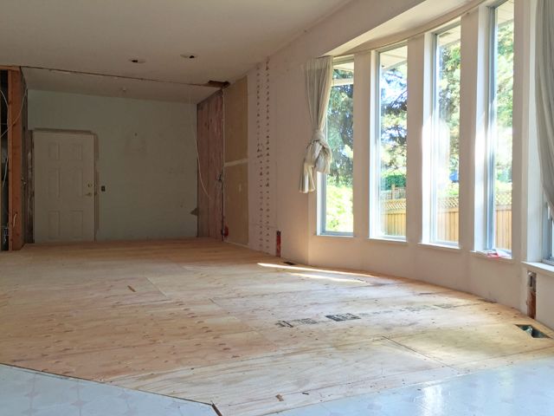
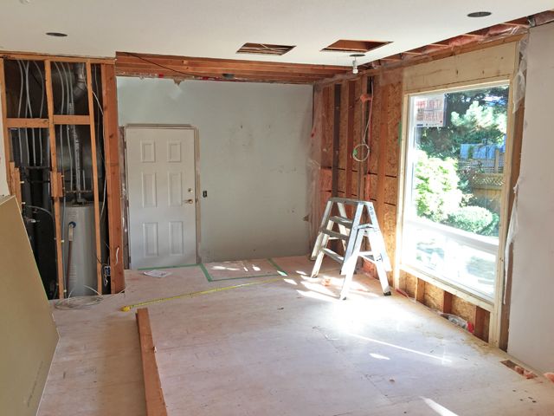
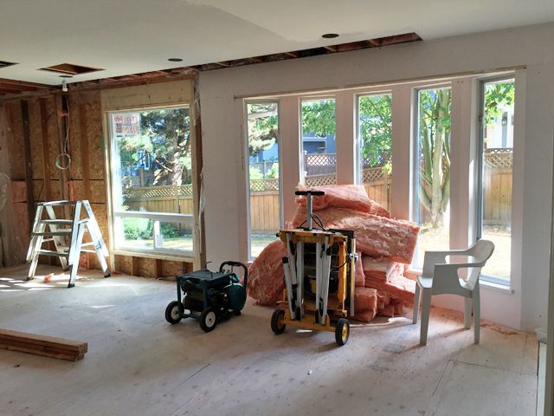
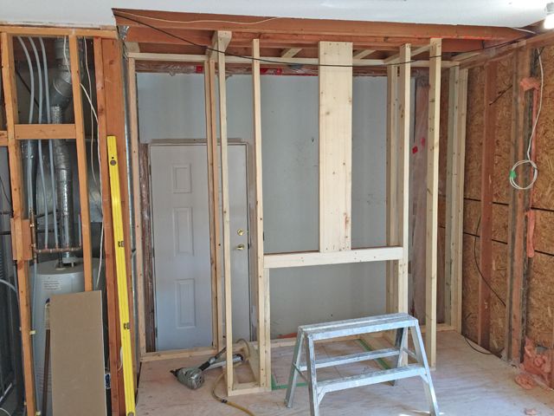
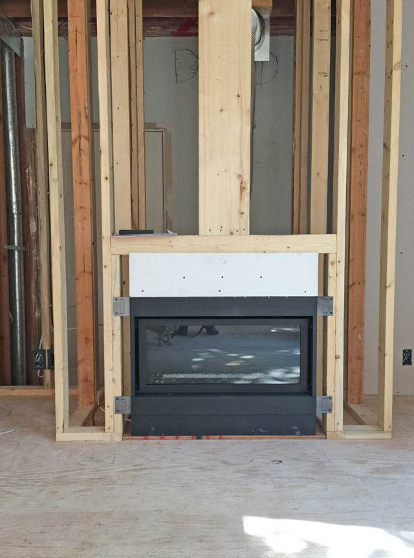
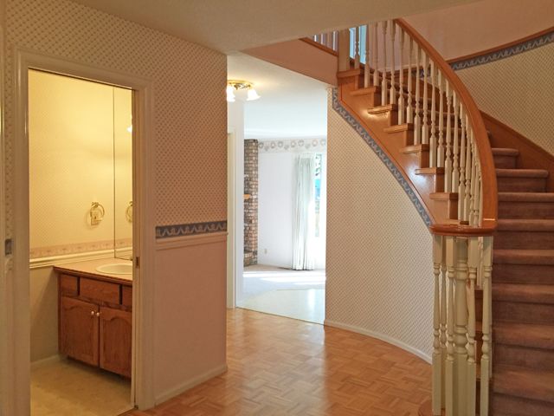
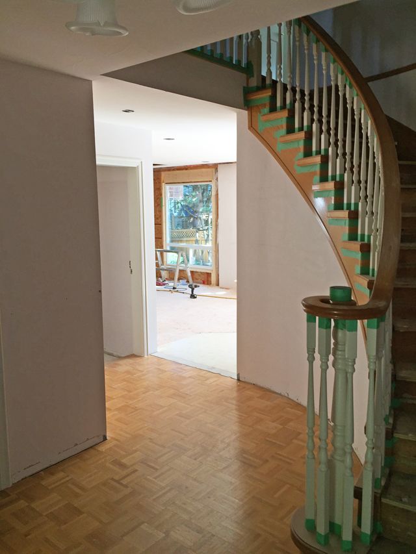
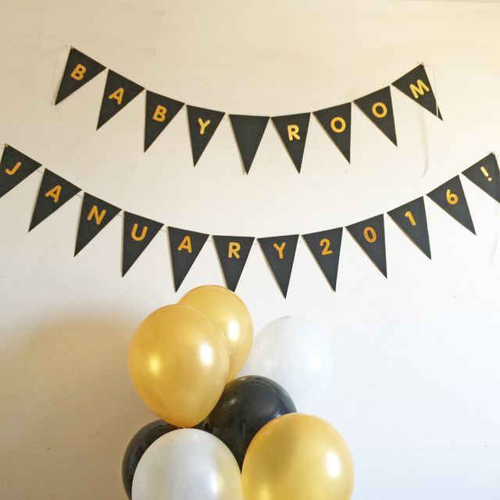






11 comments:
So excited to hear and see more. Congratulations on baby!
Congrats on your baby news, how exciting! I love what you have done so far, I have seen alot of this style house by builders and am looking forward to see your vast improvements on the space. Great job so far, love the new window!
Jenn
Congratulations! This is so exciting :D
Ooh first up, congratulations!!! That is exciting news!! Secondly - what a great idea, raising the floor. I don't think that would have even crossed my mind. It really modernizes the space (and is one less tripping hazard for you and the baby!).
Great job!
Congrats again! What a difference removing the fireplace and raising the floor make. Can't wait to see what you do with this!
Great fix...and congrats on the baby! Look forward to following along as you update this house and if what you have already done is any indication it should be a real show-stopper.
Wow Nancy, you have done an amazing job with your reno. Congrats on your exciting news as well x
Yay! And I am glad that i was given a personal tour!
Wow -- love the new plan of the family room. Smart idea to raise the floor. Can't wait to see final results. Oh...and CONGRATS on the baby!
Gina from The Midwest
congrats on the baby and all the updates! Love what you have done so far in the living room! looks fantastic, love the added window and the ideas for the fire place!
so proud of you !!!! that raising the floor idea....genius!
Post a Comment