Here we go everyone! A post LOADED with before & after shots for you today (finally!). I want to start by reminding you of the beginning of the story for the living/dining space (see the original post here) - a large scale room that you see immediately to your right when entering the front door of the home. Here are the 1989 (and basically untouched since then) befores, the real estate photos we viewed when purchasing the home back in May 2015:
Notice the awkward step down in the photo below, and the pony wall separating the two spaces, the big bare-ness of the vaulted ceilings with zip-zero soul or personality. I think that was the point that bothered us the most, this was a large space, with loads of potential but it appeared so bare and boring with a complete lack of architectural detail.
So adding architecture quickly became our main plan and priority for the room! In our last home, we saw that the efforts we put into panelling a few feature walls was a huge appeal, and a major selling feature that we strongly believe got us the most bang for our buck. So first, we quickly got rid of the pony wall to open up the space:
We rebuilt the step going all the way across the room:
The gas fireplace insert was removed. Lucky we pulled it out as we discovered a water leak in desperate need of repair all the way up the old chimney (lots of time & money spent there sadly). We were able to conserve the old mantel with a little bit of tweaking.
Notice how far apart the sconces were on either side of the mantel? It was too widespread for my liking so I had our electrician bring them in closer on either side before we closed everything up with drywall again:
There are so many things you can do with a vaulted ceiling, and I wanted to try something a bit different. After searching for loads of inspiration photos (you can see several including an amazing space by my fav Colleen McGill in my before post), I decided to paint out the ceiling, create a tray ceiling that breaks up the wall with crown, and go heavy on the trim and moulding on the lower portion of the wall - these were just the interior finishings we needed! This was my original moodboard I created:
No. 1 - Metrie French Curves Collection Scene I, 7 1/4" Crown, Panel Mould, and 5 1/2" Baseboard | No. 2 - Crate & Barrel birch logs | No. 3 - Circa Lighting Symmetric Twist sconce | No. 4 - Benjamin Moore's Escarpment for the ceiling| No. 5 - Circa Lighting Classic Ring Chandelier | No. 6 - Lamps Plus Convex mirror
So we had the core of our plan, and we set out to execute it using the French Curves Collection from Metrie. Scene I of this collection suited exactly what I was looking for; neo-traditional style with a perfect mix of ornate and contemporary elements. It paired perfectly with the pieces we chose for our entry way which you can see from the living room and vice versa. We chose a large-scale crown (7 1/4 inch!!) to encircle the entire room and began to panel the lower half with panel moulding. So for dramatic effect, remember it without any trim:
And now that same space, voila! (All 'after' photos were taken by the talented Tracey Ayton Photography unless otherwise noted).
We added a little bit of framing detail above the fireplace similar to what you see in the photo below, I think that is the fun of planning and creating with trim and moulding, you can really let yourself get creative!
Benjamin Moore Escarpment on the ceiling, Chantilly Lace on the panelling, convex mirror from Ballard Designs
The Ikat's Meow pillow in the perfect shades of pink from Plum furniture, lacquered coffee table from Kathy Kuo Home, orchid cache pot from Jill Rosenwald
And then the adjacent dining room got the full treatment as well:
You can see more of my $80 Craigslist bamboo dresser makeover with FAT Paint here.
Beach Sunshine print from Artfully Walls, Jean Baptiste Geometric print from Kerrisdale Design Inc
Now I love the view toward the dining room from the living room, I just love the pink on those Ikat pillows:
Floral arrangements by Flowers & Company
And now that the pony wall is gone, and the millwork is in, I actually don't even mind the step down between the two spaces! It sort of gets highlighted in a special way with the trim:
photo by moi
Thank you so much for taking this crazy reno ride with me! More to come soon, but in the meantime you can hop to my mouldings how-to post, my entry way reveal, main bathroom, and my kitchen reveal in case you missed them. Please leave any questions you have below and I will do my best to answer them :)













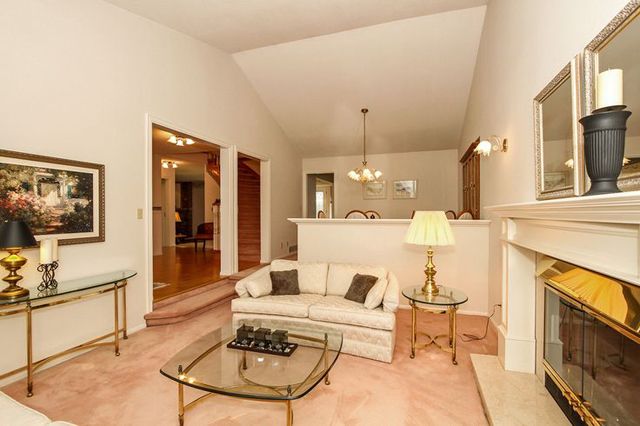
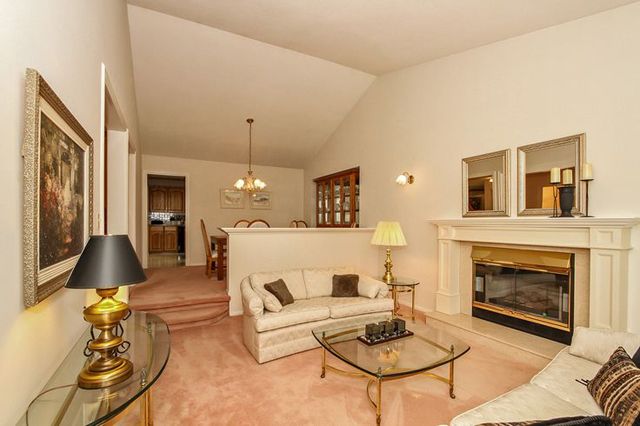
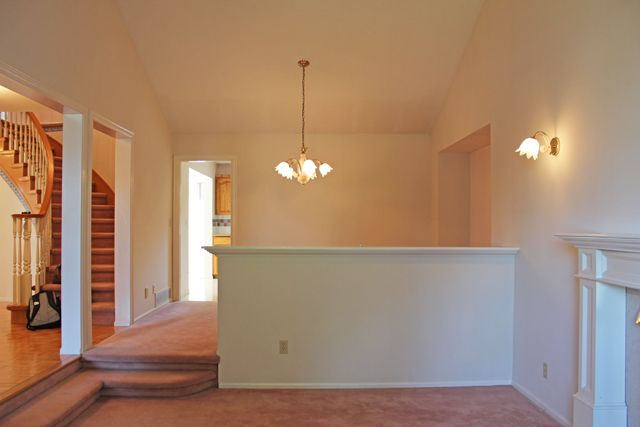
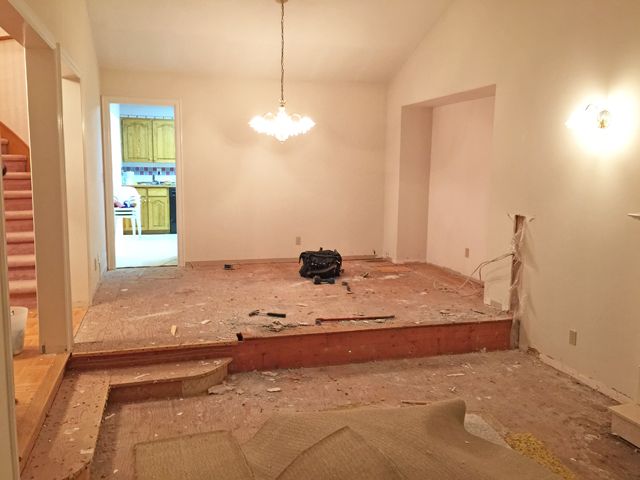
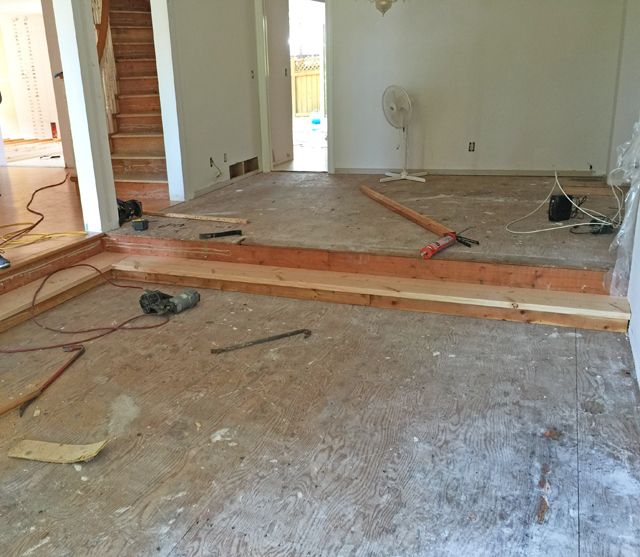

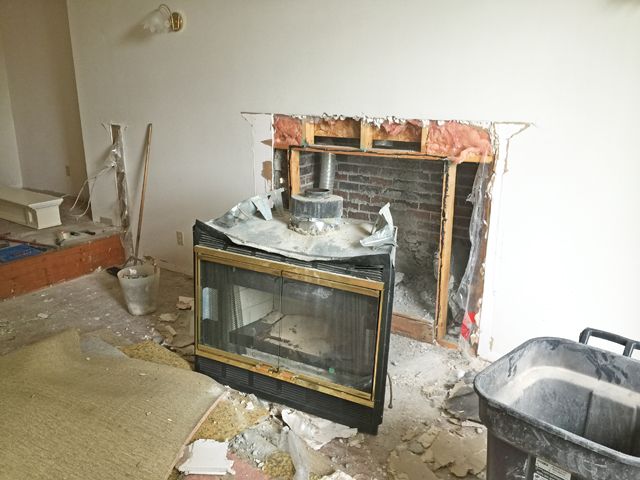
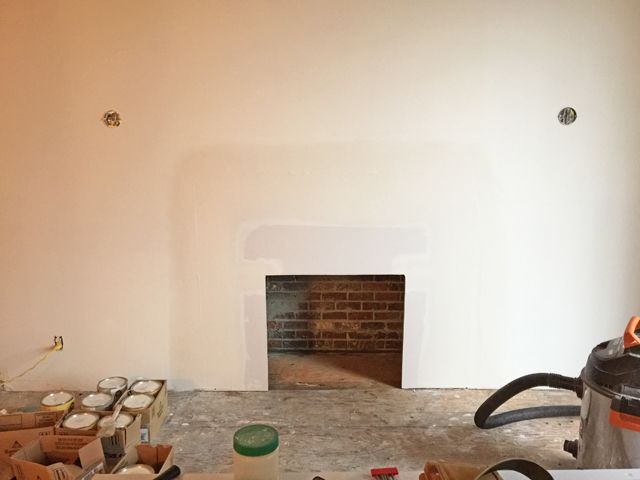
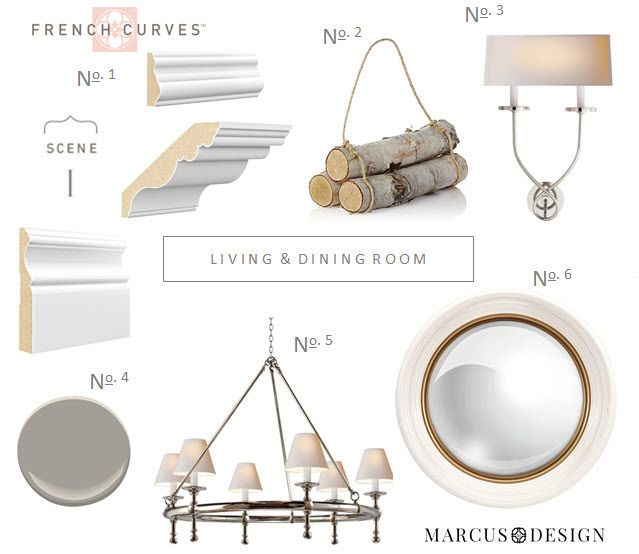























7 comments:
Nancy this is amazzzzing!!!!! Once I get my studio in Canada I know who to call!!
Completely in love with your living room! The moulding, trims, etc. what a neat idea!! XO
Beautiful job!!!
Unbelievable transformation!!! In awe of you!
This is amazing!! We have some vaulted ceilings in our house and I hate them. Love high ceilings, but dislike vaulted ceilings. I love seeing what you've done here!
Nancy, BEAUTIFUL! I love all the before/after pictures! Help me!!!
This is a beautiful transformation. Looks like a completely different room. Can you give me the source of the brown bench that's under the window in the living room? I have been looking for something similar for my house, and would appreciate some help. Thanks!
Post a Comment